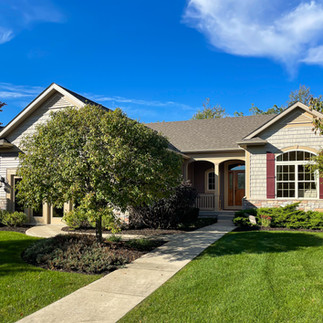FULLY LOADED BUILDER RANCH MODEL HOME AT SUNSET RIDGE
- Apr 20, 2023
- 1 min read
Updated: Sep 16, 2023

LINCOLN RANCH HOME
This particular Builder Model Home at Sunset Ridge has been sold, but we can build another to suit your needs. The Lincoln home plan features 1,909 square feet on the main level, plus a full finished daylight basement with 1,300 square feet, giving a total finished living area of 3,209 square feet.

The home has 3 bedrooms, 3 full baths, den with coffered ceiling, gourmet kitchen, luxurious owner's suite, 10' ceilings throughout main level, finished basement has daylight views, finished office space and full bath. Other luxurious features and finishes include:
3-Car Garage with Exterior Service Door, Heater, A/C & Separate Climate Controls
10’ Tall Ceilings and 8’ Tall Interior Doors on Main Level
Granite Countertops in Kitchen, Owner’s Bath & Guest Bath
Raised Height Bathroom Vanities
Crown Molding Throughout w/ Wider Casing & Taller Baseboards
Gourmet Kitchen with Whirlpool Stainless Steel Appliances, Gas Cooktop, Built-In Ovens & Dishwasher
Upgraded Hardwood Flooring, Upgraded Oversized Tile Flooring and Upgraded Carpet
Laundry Sink & Faucet inside Cabinet at Laundry Room, Washer and Dryer
Upgraded Owner’s Bath w/ Custom Shower, Soaking Tub, Decorative Floor and Wall Tile and Kohler Plumbing Fixtures
12’ x 20’ Trex Deck with Stairs to Grade
Double Stepped Ceiling in Owner’s Suite and Coffered Ceiling in Den
Professional Landscaping w/ an in-ground sprinkler system
Designer Light Fixtures Throughout
Custom Paint Work Throughout
Included Sound & Security Systems, and Central Vac
New Asphalt Driveway
This Model Has Sold
Location: 10605 Hunt Club Rd. Richmond, IL
Office Phone: 815.678.4018
FLOOR PLAN


ADDITIONAL PHOTOS

















